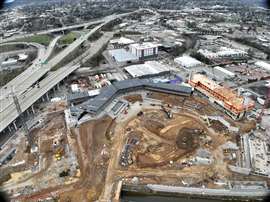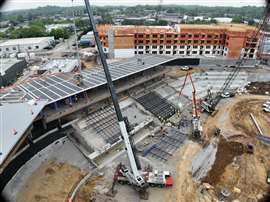Minor League ballpark build swings for cutting-edge construction tech
04 June 2024
 A 3D rendering of the new Knoxville Smokies stadium (Image: GEM Associated Architects and Populous)
A 3D rendering of the new Knoxville Smokies stadium (Image: GEM Associated Architects and Populous)
The contractors building a $114 million multi-sports stadium in Knoxville, Tennessee hope that a mix of innovative techniques, construction technology and materials will help them to knock the project out of the park.
Tennessee-based contractor Denark Construction is acting as lead construction manager for what will become the new home of Minor League Baseball team, the Tennessee Smokies (which will be renamed the Knoxville Smokies after the move). USL League One soccer team One Knoxville will also play home games at the venue.
Denark is working in association with national firm Barton Malow, which has constructed US$3.4 billion worth of sports venues over the past five years and built Truist Park for the Atlanta Braves. Another local contractor, Elite Diversified Construction Inc. (EDCI), is also a minority partner in the project.
It’s the second time Denark has built a stadium for the Tennessee Smokies, explains the company’s senior project manager Mohamed Abbas, after the firm constructed its original home in Kodak, Tennessee around 20 years ago.
The new stadium will have 6,355 seats on the lower and upper levels, as well as an additional 3,570 positions for concert events, including on-field seating that could be added.
It will also boast a retractable pitching mound, a replica steel and aluminium water tower that recalls the heritage of the industrial site on which it sits, as well as a huge scoreboard in the shape of the state of Tennessee.
The stadium sits alongside a large creek culvert, created to address the constant flooding that plagued the area. Instead of covering the 25 ft culvert, the design and construction teams decided to incorporate it, building a pedestrian bridge over the creek which allowed the creek to be included as part of a 360-degree concourse.
 An aerial view of the Knoxville Smokies stadium construction site in May 2024 (Image: Denark Construction)
An aerial view of the Knoxville Smokies stadium construction site in May 2024 (Image: Denark Construction)
In addition to the $114 million deal to build the stadium, there’s also another $13 million in infrastructure improvements around it, while Denark has also recently been awarded $12 million worth of Plaza City streetscapes and road work.
The entire development covers 12.1 acres in its first phase and is being partially funded by local and state efforts, with all overages guaranteed by developer Randy Boyd.
Innovative approaches
The fact that Denark and the rest of the construction team were involved in the pre-construction phase for a year and a half before the project actually began meant that they were able to consider how to incorporate innovative techniques, materials and technology into the build.
The team used DroneDeploy software to photograph the site with drones and orthomosaically overlay drawings onto the site photos, check elevations and perform a cut fill analysis. It also employed DroneDeploy’s 360 Walkthrough to use hard-hat-mounted 360-degree cameras to check progress on the site regularly.
Both sets of software feed into Procore’s BIM software, which the team has used to model all of the MEP systems prior to having the in-wall plumbing and HVAC systems prefabricated.
 Drone photo showing the progress on the construction of the new Knoxville Smokies stadium (Image: Denark Construction)
Drone photo showing the progress on the construction of the new Knoxville Smokies stadium (Image: Denark Construction)
“We employed BIM to get the project moving quickly. We went through a very heavy co-ordination process to make sure that all of the MEP systems worked together and there were no clashes,” Abbas explains.
“The plumbing subcontractor prefabricated all the in-wall plumbing at their factory in sections. For example, in the bathroom, you have a wall of toilets with the plumbing connected to all of them. It is all prefabricated up to ceiling height, one big piece gets lifted in, drilled to the ground and it is done. And then all that has to happen is the tie-in overhead.”
The project also makes liberal use of QR codes. Not only does the team use them on materials like the prefabricated plumbing and duct sections to identify and track where they go, but also in individual rooms. “When you go into that room, you scan the QR code and it tells you everything you need to know about the room, if there are any open RFIs in there, a change of design, or a punch list item for whatever needs to be adjusted or fixed – they are all over the site,” says Abbas.
Challenging ground conditions
The site on which the new stadium sits is in an area that used to be called The Bottom.
The Bottom was inhabited from the 19th century predominantly by poor, African American communities until Knoxville’s ‘Urban Renewal’ projects (1959-1974) saw the demolition of downtown Black neighbourhoods.
The construction team found a lot of artefacts during digging whose historical significance they wanted to ensure was preserved.
 A 3D rendering of the new stadium (Image: GEM Associated Architects and Populous)
A 3D rendering of the new stadium (Image: GEM Associated Architects and Populous)
That led to a partnership with the Beck Cultural Exchange, a cultural museum in Knoxville that tells the story of the history and culture of African-Americans in East Tennessee. An archaeological consultant from the museum was appointed to preserve and categorise what was found.
The area later became home to industrial buildings including the Lay’s meat packing plant, which ended up in the ground being classified as brownfield land. In addition to having to carefully categorise any dirt produced during construction, as well as looking out for archaeological finds, Abbas says that contractors discovered significant deposits of rock during digging.
“There were tens of thousands of tons of rock that we have had to chip and break through. We were able to keep 9,100 tons on site, crush it, and reuse it,” says Abbas.
A total of 19,000 tons of dirt has been exported from the site, with a total of 24,000 tons expected at completion, against the original plans to export 40,000 tons.
Denark reduced the export tonnage by working with the design team and getting approvals to backfill with dirt in certain areas, changing backfill materials against walls and under slabs, as well as re-arranging logistics and stockpiling dirt on site in order to keep it from the excavation phase to use in the backfill phase. It also worked with the owner and owner’s representative and the Tennessee Department of Environment and Conservation (TDEC) to expand and combine brownfield limits that were previously separate in order to use dirt from the cut area in the fill area without having to bring in dirt from off site.
The discovery of the rock meant that the programme for groundworks was pushed back by around three months. “We definitely had to work through it but it hasn’t really affected our overall schedule,” says Abbas.
CLT roof
Meanwhile, extensive value engineering and constructability analysis in the pre-construction phase meant that the stadium has ended up with a cross-laminated timber (CLT) roof.
Abbas hasn’t seen another roof of its kind in any other stadiums in the US, making it rare if not unique. “The concept behind it was originally cost but it’s also an aesthetic thing,” he explains.
 Drone photo showing the progress on the construction of the new Knoxville Smokies stadium (Image: Denark Construction)
Drone photo showing the progress on the construction of the new Knoxville Smokies stadium (Image: Denark Construction)
The roof will be exposed in all of the club levels, outfield bar, retail space and the batting cages that sit on the upper floor of the stadium.
“Originally there was a structural steel roof [some elements of structural steel roof remain]. And then during the pre-construction phase, structural steel was just getting more and more expensive because of the situation at the time with Covid-19 and the supply chain. We did research into heavy timber and changed it to CLT,” Abbas adds.
Retractable mound
Having a pitching mound is essential for a game of baseball but makes for a rather inconvenient obstacle during a soccer match.
And it’s for that reason that the stadium (designed by Populous, Design Innovations Inc, and BarberMcMurry Architects) features an unusual, retractable mound.
Made by Esto Retractable, based in Jefferson, Indiana, there are so far only a few other examples of it in the US, including one at Globe Life Field in Arlington, Texas, and a demonstration model in Louisville, Kentucky.
“You have to peel some of the dirt around the outside edge of the pitcher’s mound back. And then you push a button and it drops down about 18 inches, bringing the entire mound down below the ground. Then there’s some filler foam pieces that go in around the outside edge of the mound, before you run the turf right over it,” Abbas explains.
Leaving a legacy
Construction of the stadium is roughly 50% complete so far, ahead of an anticipated opening in March 2025.
 A 3D render of the water tower at the new Knoxville Smokies stadium (Image courtesy of Visit Knoxville)
A 3D render of the water tower at the new Knoxville Smokies stadium (Image courtesy of Visit Knoxville)
Hailing from New York, Abbas isn’t a born Smokies fan himself but is starting to feel a strong affinity for the team.
And with any local sports project, there’s strong interest from all quarters, which is both rewarding and a major part of the challenge involved in the project, he says.
“The Smokies have a huge fan base here in Knoxville. I get calls and texts and even people coming up me and asking if I am involved in building the stadium. The community is super excited for it, both on the soccer side and on the baseball side. We have a couple workers on the team who are Smokies fans and they feel special to be part of a project like this.
“It’s a transformational project in Knoxville. Not just that it’s a stadium, but also that it’s connecting East Knoxville to downtown and has all these historically significant elements to it.
“Most rewarding has been all the coordination involved, as well as being the most challenging. There’s a lot of different elements, a lot of different people from different organisations that are involved in this project. So anywhere from public to private, to local, to state to federal, Everybody has to work together. We have three different architects that are all in association together, the sports authority, the city, the county, all the different inspections and inspectors. So it is definitely a heavy lift, but it’s cool because everybody’s working together for it.”
STAY CONNECTED



Receive the information you need when you need it through our world-leading magazines, newsletters and daily briefings.
CONNECT WITH THE TEAM








